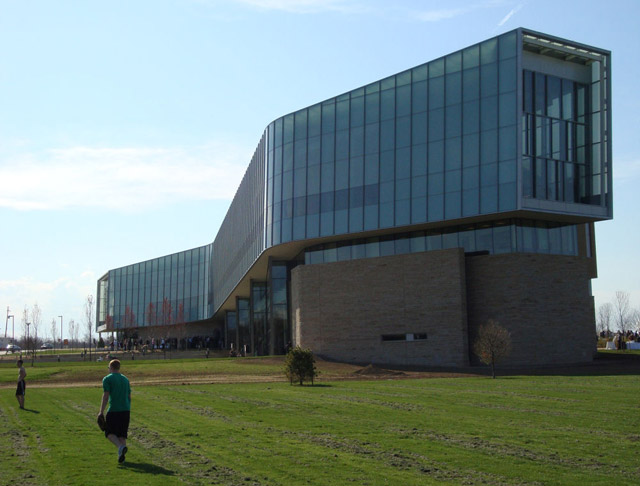Find Interior Designer
Our base contains 195 000 + architects and designers from 210 countries. Explore artworks or search professionals in your area!Show Your Artworks
Archibase Planet allows you to compose your personal block and expose you artworks to the CAD community and potential customersDownload Free Stuff
Find and download useful 3D stuff: 3D Models, HQ Textures, CAD and 3D Documentation, Manuals and moreArchiBLOG - Architecture, 3d design, models and renderings
Dickinson School of Law, Pennsylvania
 Penn State’s Dickinson School of Law marked its 175th anniversary with the opening of its new 114,000 sq ft Lewis Katz Building.
Penn State’s Dickinson School of Law marked its 175th anniversary with the opening of its new 114,000 sq ft Lewis Katz Building.
The Dickinson School of Law, which merged with Penn State in 2000, operates as an ABA-accredited unified two-location law school from University Park and Carlisle, Pennsylvania. Asked to create a unified identity across these two locations, Richard Olcott of Polshek Partnership Architects has designed a building that responds to the law school’s desire to create an inspired and engaging center for legal education. >>>
Posted by: 3D-Archive | 20/05/2009 09:22
Comment this (0)
Comment this (0)
Samurai architecture (Video clip)
Japan's warlords built fortresses during the constant civil warfare from 1300 to 1600.
These castles housed the local government, had many defensive devices, and... >>>
These castles housed the local government, had many defensive devices, and... >>>
Posted by: 3D-Archive | 19/05/2009 11:13
Comment this (0)
Comment this (0)
All Images and Objects are the property of their Respective Owners

