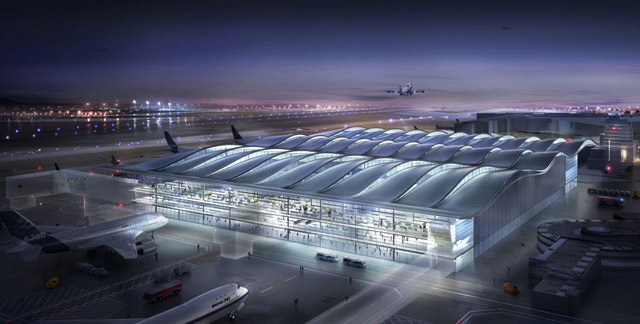Find Interior Designer
Our base contains 195 000 + architects and designers from 210 countries. Explore artworks or search professionals in your area!Show Your Artworks
Archibase Planet allows you to compose your personal block and expose you artworks to the CAD community and potential customersDownload Free Stuff
Find and download useful 3D stuff: 3D Models, HQ Textures, CAD and 3D Documentation, Manuals and moreArchiBLOG - Architecture, 3d design, models and renderings
BAA reveal Heathrow's new terminal
 BAA have today unveiled plans designed by Foster + Partners and developed by Ferrovial Agroman and Laing O'Rourke's joint partnership company HETCo for a new Terminal at London's largest airport.
BAA have today unveiled plans designed by Foster + Partners and developed by Ferrovial Agroman and Laing O'Rourke's joint partnership company HETCo for a new Terminal at London's largest airport.
The £1 billion Terminal 2 at Heathrow, formerly known as Heathrow East, will become the new home for Star Alliance airlines and will provide an estimated 20 million passengers every year. Mike Brown, Heathrow Airport's Chief Operating Officer, said: “The new Terminal 2 is part of a major programme of work already underway. Passengers travelling through Heathrow will be using new... >>>
Posted by: 3D-Archive | 11/08/2009 10:55
Comment this (0)
Comment this (0)
Modern architecture (Video clip)
85 pictures of beatifall ultra modern rooms from the most beatiful mansions ever, take a journey through different styles of ultra modern genious designs
of... >>>
of... >>>
Posted by: 3D-Archive | 10/08/2009 10:25
Comment this (0)
Comment this (0)
All Images and Objects are the property of their Respective Owners

