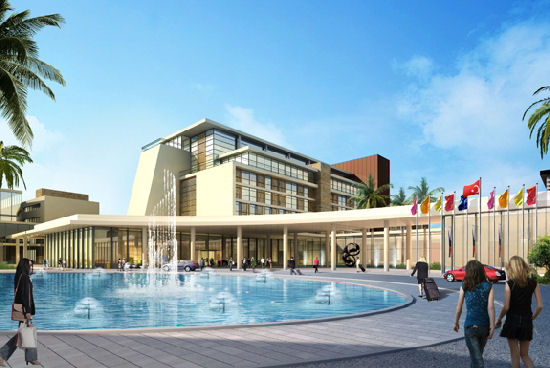Find Interior Designer
Our base contains 195 000 + architects and designers from 210 countries. Explore artworks or search professionals in your area!Show Your Artworks
Archibase Planet allows you to compose your personal block and expose you artworks to the CAD community and potential customersDownload Free Stuff
Find and download useful 3D stuff: 3D Models, HQ Textures, CAD and 3D Documentation, Manuals and moreArchiBLOG - Architecture, 3d design, models and renderings
Hotel complex designed for Afyon, Turkey
 The building complex is designed as a thermal hotel complex composed of thermal hotel, spa center, conference center and thermal clinic located in Afyon where the region is famous for its thermal springs.
The building complex is designed as a thermal hotel complex composed of thermal hotel, spa center, conference center and thermal clinic located in Afyon where the region is famous for its thermal springs.
The location of the site, being on the highway at the periphery of the city, guided to design the project as an introverted complex with individual expression. The main concept of the design depends on the inner courtyards complemented with the green elements. The tectonic expression of the building is created as an interpretation of the existing landscape and continuation of... >>>
Posted by: 3D-Archive | 06/02/2009 11:44
Comment this (0)
Comment this (0)
Kansas University Campus (Video clip)
This rendering was created to help design the Bob Dole Institute. The geometry of the design was complex enough to require computer modeling to make everything work.
... >>>
... >>>
Posted by: 3D-Archive | 05/02/2009 10:50
Comment this (0)
Comment this (0)
All Images and Objects are the property of their Respective Owners

