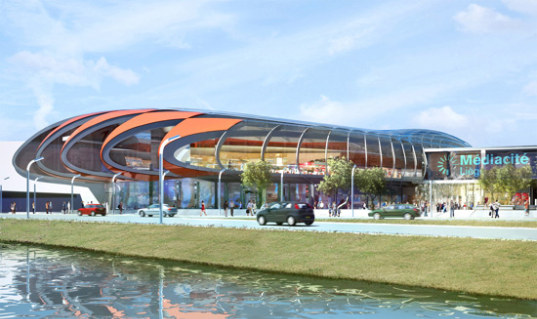Find Interior Designer
Our base contains 195 000 + architects and designers from 210 countries. Explore artworks or search professionals in your area!Show Your Artworks
Archibase Planet allows you to compose your personal block and expose you artworks to the CAD community and potential customersDownload Free Stuff
Find and download useful 3D stuff: 3D Models, HQ Textures, CAD and 3D Documentation, Manuals and moreArchiBLOG - Architecture, 3d design, models and renderings
New shopping center for Liege, Belgium
 Later this month, Mediacite, a new shopping and entertainment center with some exciting green features will open up in the center of Liege, Belgium. Located nearby the new train station, Gare des Guillemins by Santiago Calatrava, Mediacite will help rehabilitate the central city economically and culturally. With sweeping lines, advanced materials and environmentally aware design and construction, the new shopping center is an exciting new urban infill project and will surely be a big hit. >>>
Later this month, Mediacite, a new shopping and entertainment center with some exciting green features will open up in the center of Liege, Belgium. Located nearby the new train station, Gare des Guillemins by Santiago Calatrava, Mediacite will help rehabilitate the central city economically and culturally. With sweeping lines, advanced materials and environmentally aware design and construction, the new shopping center is an exciting new urban infill project and will surely be a big hit. >>>
Posted by: 3D-Archive | 20/10/2009 11:40
Comment this (0)
Comment this (0)
Barcelona architecture (Video clip)
A slideshow of the amazing architecture of Barcelona, notably Gaudi's masterpieces, Casa Batllo, Casa Mila (La Pedrera),
and the magnificent, and as yet... >>>
and the magnificent, and as yet... >>>
Posted by: 3D-Archive | 19/10/2009 09:47
Comment this (0)
Comment this (0)
All Images and Objects are the property of their Respective Owners

