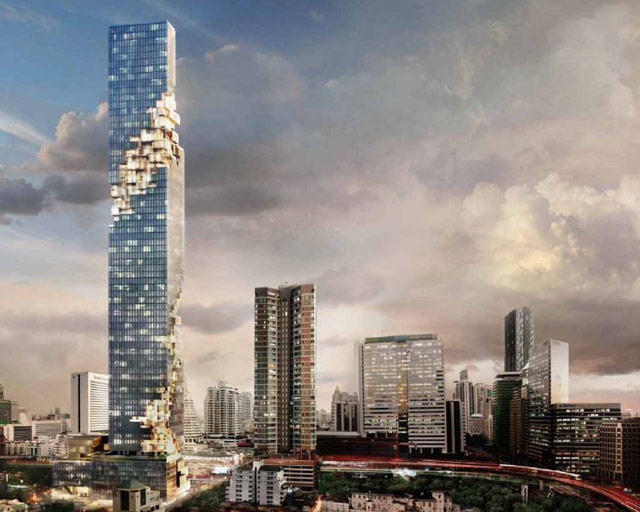Find Interior Designer
Our base contains 195 000 + architects and designers from 210 countries. Explore artworks or search professionals in your area!Show Your Artworks
Archibase Planet allows you to compose your personal block and expose you artworks to the CAD community and potential customersDownload Free Stuff
Find and download useful 3D stuff: 3D Models, HQ Textures, CAD and 3D Documentation, Manuals and moreArchiBLOG - Architecture, 3d design, models and renderings
MahaNakhon, Bangkok, Thailand
 Designed by German architect Ole Scheeren, partner of OMA, the 1.6 million sq ft project includes luxury retail space with lush gardens and terraces spread over multiple levels for restaurants and cafes, 200 homes and a boutique hotel. The top of the MahaNakhon tower houses a three-floor Sky Bar and restaurant with dramatic double-height spaces and a rooftop outdoor bar with 360° views of the skyline and river, floating 310 meters above the city. >>>
Designed by German architect Ole Scheeren, partner of OMA, the 1.6 million sq ft project includes luxury retail space with lush gardens and terraces spread over multiple levels for restaurants and cafes, 200 homes and a boutique hotel. The top of the MahaNakhon tower houses a three-floor Sky Bar and restaurant with dramatic double-height spaces and a rooftop outdoor bar with 360° views of the skyline and river, floating 310 meters above the city. >>>
Posted by: 3D-Archive | 25/07/2009 10:04
Comment this (0)
Comment this (0)
Recalibration of architectural priorities (Video clip)
Discussion with President of Kohn Pedersen Fox Associates Paul Katz. He talks about the global architecture activity, civil contracting and building designs.
>>>
>>>
Posted by: 3D-Archive | 24/07/2009 10:01
Comment this (0)
Comment this (0)
All Images and Objects are the property of their Respective Owners

