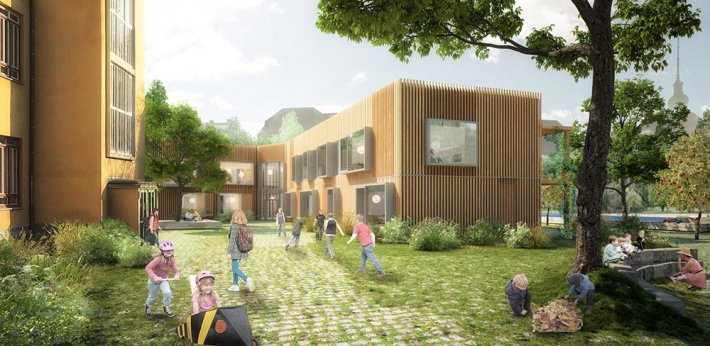Find Interior Designer
Our base contains 195 000 + architects and designers from 210 countries. Explore artworks or search professionals in your area!Show Your Artworks
Archibase Planet allows you to compose your personal block and expose you artworks to the CAD community and potential customersDownload Free Stuff
Find and download useful 3D stuff: 3D Models, HQ Textures, CAD and 3D Documentation, Manuals and moreArtwork Gallery - Interiors and Exteriors, Landscapes, Home Design Architectural Series
Extension Freie Waldorfschule Berlin Mitte
Wooden construction
The three new buildings on the grounds of the Freie Waldorfschule Mitte arrange the open spaces and pathways in the block and give the campus a new face to the outside. The new building of the teachers’ seminar with daycare center is a two- to five-story building with clinker brick facades and connects to the neighboring building on Gormannstrasse. In relation to the existing building, the new building forms a town square and the entrée of the school complex. The four-story school extension creates a cautious connection to the existing building in Steinstraße.The new building provides barrier-free access to the new building. With its two wings, the two-story new after-school care building faces the rest of the buildings and thus forms an intimate but central “village square” within the schoolyard. Wooden facades in the courtyard create a natural and village-like atmosphere. In contrast to the urban character of the entrance plaza on Gormannstraße the schoolyard offers a green oasis in the middle of the city. The school extension and the teachers’ seminar building are designed as a timber hybrid construction and the after-school care building as a pure timber construction.
Location: Berlin Mitte, Gormannstraße
Client: Association Freie Waldorfschule Berlin Mitte e.V.
Wooden construction
The three new buildings on the grounds of the Freie Waldorfschule Mitte arrange the open spaces and pathways in the block and give the campus a new face to the outside. The new building of the teachers’ seminar with daycare center is a two- to five-story building with clinker brick facades and connects to the neighboring building on Gormannstrasse. In relation to the existing building, the new building forms a town square and the entrée of the school complex. The four-story school extension creates a cautious connection to the existing building in Steinstraße.The new building provides barrier-free access to the new building. With its two wings, the two-story new after-school care building faces the rest of the buildings and thus forms an intimate but central “village square” within the schoolyard. Wooden facades in the courtyard create a natural and village-like atmosphere. In contrast to the urban character of the entrance plaza on Gormannstraße the schoolyard offers a green oasis in the middle of the city. The school extension and the teachers’ seminar building are designed as a timber hybrid construction and the after-school care building as a pure timber construction.
Location: Berlin Mitte, Gormannstraße
Client: Association Freie Waldorfschule Berlin Mitte e.V.
Category: Administrative Type: Exterior Views: 1326 Date: 29/04/2023
All Images and Objects are the property of their Respective Owners


