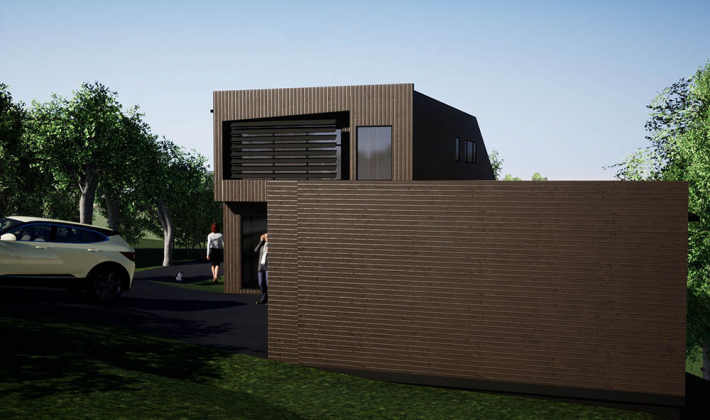Find Interior Designer
Our base contains 195 000 + architects and designers from 210 countries. Explore artworks or search professionals in your area!Show Your Artworks
Archibase Planet allows you to compose your personal block and expose you artworks to the CAD community and potential customersDownload Free Stuff
Find and download useful 3D stuff: 3D Models, HQ Textures, CAD and 3D Documentation, Manuals and moreArtwork Gallery - Interiors and Exteriors, Landscapes, Home Design Architectural Series
Verbena Rd, Birkdale
Details
Completion date: December, 2021
Project size: 315 sqm - 1200 sqm
Duration: 2 years
Services
Design & Build / Architecture / Project Management
One of our newest residential projects coming into it's construction stage by the end of 2019 will feature colour-steel metal roofing, timber weatherboards and glass balustrades that all come together with a cohesive modern contemporary design.
Creating a new project for residential home & income, this new sub divide North of Auckland will feature 4 spacious bedrooms with a modern contemporary design aspect including timber cladding in the form of shiplap and rusticate pattern. The flat roof with parapet walls brings in an additional modern feel for this home, furthermore having aluminum louvre and joinery will further reinforce that statement of contemporary living, also having a spacious garage situated in front of the house to form a separation between the existing and new part of development. The main entry way will lead guests into the main lounge, followed by the dining & kitchen which are located in the middle lower block of the house. An open plan dining & kitchen was designed for easy communication between guests, leading into the closed off lounge for relaxation. At the end of the lower block a family space has been created which will connect to the back deck, overlooking the generous backyard, yet still connecting in a close way to ensure tranquility between family members. Having some minor challenges with this build, the section is on a steep slope with a Special Environmental Area which posts additional difficulties to the sub-division and building consent application. This is a single house zone which requires 600sq.m. for each sub-division, but we managed to get this land sub-divided for 300sq.m. for the front section and left 1200 sq.m. for the back section, managing to get both RC & BC approval for our client to start the build. Completing this sub-divide will add immense value to this property when completed, therefore our client is very pleased about the outcome.
Details
Completion date: December, 2021
Project size: 315 sqm - 1200 sqm
Duration: 2 years
Services
Design & Build / Architecture / Project Management
One of our newest residential projects coming into it's construction stage by the end of 2019 will feature colour-steel metal roofing, timber weatherboards and glass balustrades that all come together with a cohesive modern contemporary design.
Creating a new project for residential home & income, this new sub divide North of Auckland will feature 4 spacious bedrooms with a modern contemporary design aspect including timber cladding in the form of shiplap and rusticate pattern. The flat roof with parapet walls brings in an additional modern feel for this home, furthermore having aluminum louvre and joinery will further reinforce that statement of contemporary living, also having a spacious garage situated in front of the house to form a separation between the existing and new part of development. The main entry way will lead guests into the main lounge, followed by the dining & kitchen which are located in the middle lower block of the house. An open plan dining & kitchen was designed for easy communication between guests, leading into the closed off lounge for relaxation. At the end of the lower block a family space has been created which will connect to the back deck, overlooking the generous backyard, yet still connecting in a close way to ensure tranquility between family members. Having some minor challenges with this build, the section is on a steep slope with a Special Environmental Area which posts additional difficulties to the sub-division and building consent application. This is a single house zone which requires 600sq.m. for each sub-division, but we managed to get this land sub-divided for 300sq.m. for the front section and left 1200 sq.m. for the back section, managing to get both RC & BC approval for our client to start the build. Completing this sub-divide will add immense value to this property when completed, therefore our client is very pleased about the outcome.
Category: Private Houses Type: Exterior Views: 2078 Date: 19/04/2022
All Images and Objects are the property of their Respective Owners


