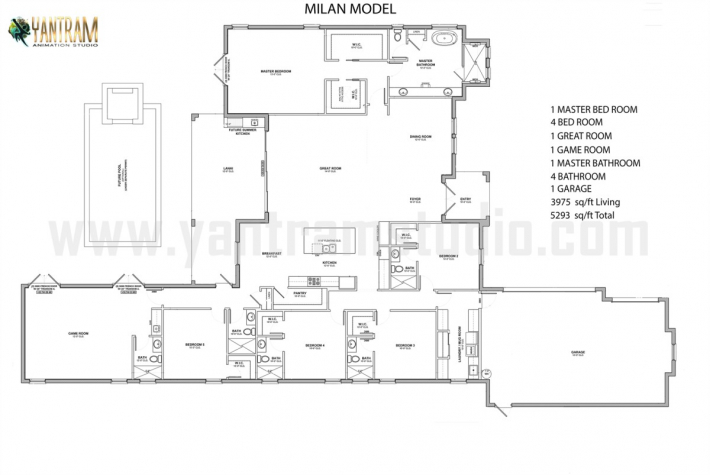Find Interior Designer
Our base contains 195 000 + architects and designers from 210 countries. Explore artworks or search professionals in your area!Show Your Artworks
Archibase Planet allows you to compose your personal block and expose you artworks to the CAD community and potential customersDownload Free Stuff
Find and download useful 3D stuff: 3D Models, HQ Textures, CAD and 3D Documentation, Manuals and moreArtwork Gallery - Interiors and Exteriors, Landscapes, Home Design Architectural Series
2D Floor Plan Development by Yantram Architectural Design Studio, Pearland - Texas
Project: 2D Floor Plans with Dimension
Client: 982. Jeff
Location: Pearland, Texas
A 2D floor plan is a type of diagram that shows the layout of a property or space from above. It will often show the walls and room layout, plus fixed installations like windows, doors, and stairs as well as furniture. 2D means the floor plan is a “flat” drawing, without perspective or depth like 3D Renderings. 2D Floor Plans with dimensions are very useful for client to have an exact idea about exact space and overall room dimensions. 2D floor plan layouts helps us in planning the space accordingly giving the appropriate area to respective rooms according to general dimension, occupants needs, life style and personal preferences. In architecture and building engineering, a 2d floor plan is a drawing to scale, showing a view from above, of the relationships between rooms, spaces, traffic patterns, and other physical features at one level of a structure. Dimensions are usually drawn between the walls to specify room sizes and wall lengths.
Project: 2D Floor Plans with Dimension
Client: 982. Jeff
Location: Pearland, Texas
A 2D floor plan is a type of diagram that shows the layout of a property or space from above. It will often show the walls and room layout, plus fixed installations like windows, doors, and stairs as well as furniture. 2D means the floor plan is a “flat” drawing, without perspective or depth like 3D Renderings. 2D Floor Plans with dimensions are very useful for client to have an exact idea about exact space and overall room dimensions. 2D floor plan layouts helps us in planning the space accordingly giving the appropriate area to respective rooms according to general dimension, occupants needs, life style and personal preferences. In architecture and building engineering, a 2d floor plan is a drawing to scale, showing a view from above, of the relationships between rooms, spaces, traffic patterns, and other physical features at one level of a structure. Dimensions are usually drawn between the walls to specify room sizes and wall lengths.
Category: Apartments Type: Interior Views: 1582 Date: 28/01/2003
All Images and Objects are the property of their Respective Owners


