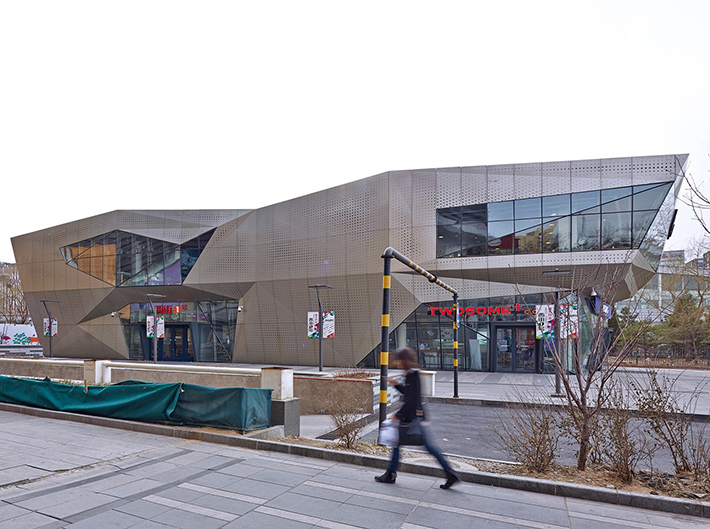Find Interior Designer
Our base contains 195 000 + architects and designers from 210 countries. Explore artworks or search professionals in your area!Show Your Artworks
Archibase Planet allows you to compose your personal block and expose you artworks to the CAD community and potential customersDownload Free Stuff
Find and download useful 3D stuff: 3D Models, HQ Textures, CAD and 3D Documentation, Manuals and moreArchiBLOG - Architecture, 3d design, models and renderings
West Street Number 1, Beijing, China
 West Street No.1 is a mini complex of tenant’s flagship store, which is located in Wudaokou, one of the most famous commercial district in Beijing. Wudaokou Station, one of the busiest subway stations in line 13, is close to the west of the site; and WuDaoKou Shopping Mall, the biggest local commercial complex, is located to the east of the site as a crowd magnet. >>>
West Street No.1 is a mini complex of tenant’s flagship store, which is located in Wudaokou, one of the most famous commercial district in Beijing. Wudaokou Station, one of the busiest subway stations in line 13, is close to the west of the site; and WuDaoKou Shopping Mall, the biggest local commercial complex, is located to the east of the site as a crowd magnet. >>>
Posted by: 3D-Archive | 21/11/2013 04:43
Comment this (0)
Comment this (0)
Modern residential house (3D video animation)
Animation is done for studio Z500. Software used is 3Ds Max 2012 + Vray 2.0.
>>>
>>>
Posted by: 3D-Archive | 20/11/2013 04:27
Comment this (0)
Comment this (0)
All Images and Objects are the property of their Respective Owners

