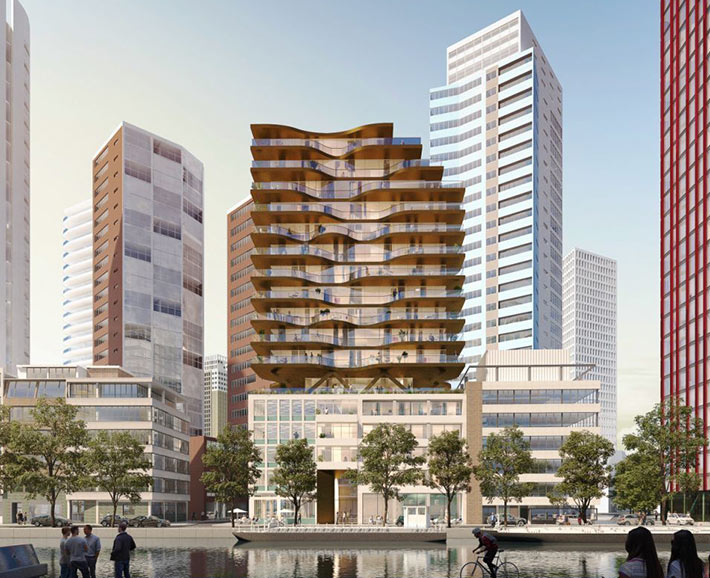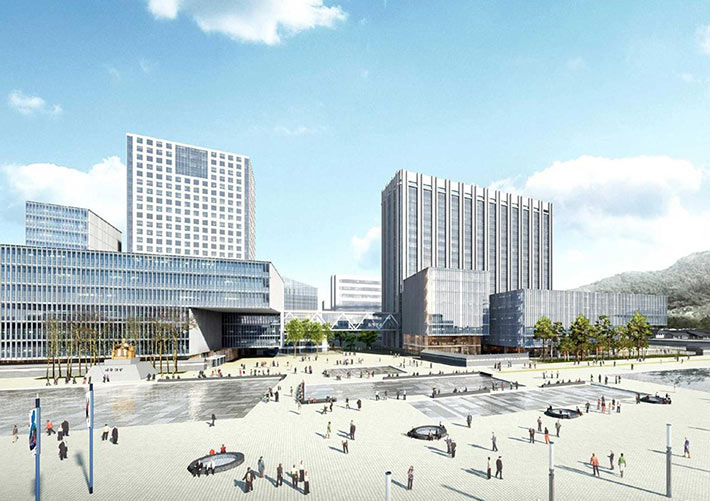Find Interior Designer
Our base contains 195 000 + architects and designers from 210 countries. Explore artworks or search professionals in your area!Show Your Artworks
Archibase Planet allows you to compose your personal block and expose you artworks to the CAD community and potential customersDownload Free Stuff
Find and download useful 3D stuff: 3D Models, HQ Textures, CAD and 3D Documentation, Manuals and moreArchiBLOG - Architecture, 3d design, models and renderings
Residential building, Rotterdam, The Netherlands
 MoederscheimMoonen Architects will design a new residential building in the centre of Rotterdam, The Netherlands. The starting point for the design was to preserve the iconic existing architecture of the current office buildings as much as possible. This turned out to be challenging but also guided the design towards the end result of a wonderfully dynamic winning design. The building will have a mix of different apartment types and commercial functions, with the outdoor space in the form of generous balconies giving the residents a spectacular experience of the city centre. >>>
MoederscheimMoonen Architects will design a new residential building in the centre of Rotterdam, The Netherlands. The starting point for the design was to preserve the iconic existing architecture of the current office buildings as much as possible. This turned out to be challenging but also guided the design towards the end result of a wonderfully dynamic winning design. The building will have a mix of different apartment types and commercial functions, with the outdoor space in the form of generous balconies giving the residents a spectacular experience of the city centre. >>>
Posted by: 3D-Archive | 11/04/2019 04:58
Comment this (0)
Comment this (0)
New Gwanghwamun Square, Seoul, South Korea
 Gwanghwamun Square in front of Gyeongbokgung is the historic square of Republic of Korea and a citizen square which represents democracy. It is proposed a new square that adapts to diverse occupancies and flows creating the possibility to flood large portions of the square during the weekdays when occupancies are low. The flooded areas act as reflected sceneries and reduce the walkable area rising the density of visitors which in return gives a more lively feeling even during the weekdays. The square dries as more space is needed. >>>
Gwanghwamun Square in front of Gyeongbokgung is the historic square of Republic of Korea and a citizen square which represents democracy. It is proposed a new square that adapts to diverse occupancies and flows creating the possibility to flood large portions of the square during the weekdays when occupancies are low. The flooded areas act as reflected sceneries and reduce the walkable area rising the density of visitors which in return gives a more lively feeling even during the weekdays. The square dries as more space is needed. >>>
Posted by: 3D-Archive | 10/04/2019 05:06
Comment this (0)
Comment this (0)
All Images and Objects are the property of their Respective Owners

