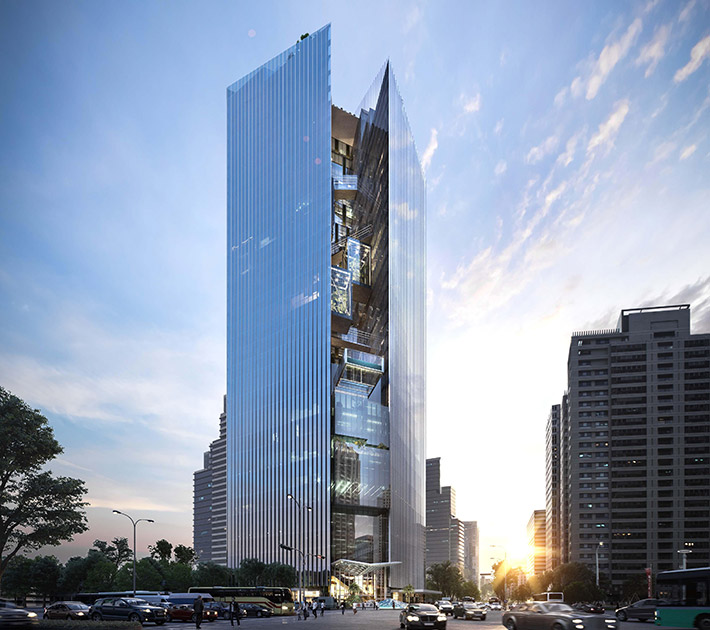Find Interior Designer
Our base contains 195 000 + architects and designers from 210 countries. Explore artworks or search professionals in your area!Show Your Artworks
Archibase Planet allows you to compose your personal block and expose you artworks to the CAD community and potential customersDownload Free Stuff
Find and download useful 3D stuff: 3D Models, HQ Textures, CAD and 3D Documentation, Manuals and moreCommercial Bank Headquarters by Aedas, Taichung, Taiwan
 The 200-metre, 40-storey high tower is a mixed-use development comprising 23,000 square metres of the Taichung Commercial Bank Headquarters and 43,600 square metres of internationally-branded five-star hotel. The design concept origins from the Chinese word 'Chung' (中) based on the logo of the Taichung Commercial Bank. Instead of stacking all the large functions such as the ballroom and pool in a singular tower, the design creates two separate towers with a vertical void in the middle of the building to capture the large facilities.
The 200-metre, 40-storey high tower is a mixed-use development comprising 23,000 square metres of the Taichung Commercial Bank Headquarters and 43,600 square metres of internationally-branded five-star hotel. The design concept origins from the Chinese word 'Chung' (中) based on the logo of the Taichung Commercial Bank. Instead of stacking all the large functions such as the ballroom and pool in a singular tower, the design creates two separate towers with a vertical void in the middle of the building to capture the large facilities.
Posted by: 3D-Archive | 14/07/2018 11:02
Login to comment this entry
All Images and Objects are the property of their Respective Owners

