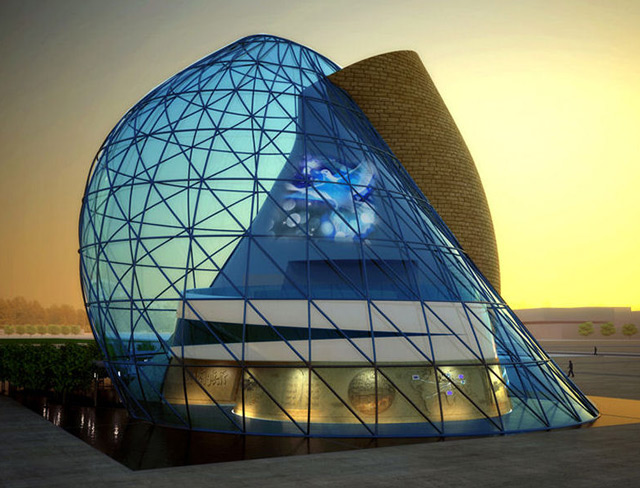Find Interior Designer
Our base contains 195 000 + architects and designers from 210 countries. Explore artworks or search professionals in your area!Show Your Artworks
Archibase Planet allows you to compose your personal block and expose you artworks to the CAD community and potential customersDownload Free Stuff
Find and download useful 3D stuff: 3D Models, HQ Textures, CAD and 3D Documentation, Manuals and moreIsrael Pavilion, Shanghai World Expo 2010
 Standing at 24m high this 1,300 sq m pavilion is a symbol of interdependent relationships, ‘a quiet conversation between man and earth, man and man, nation and nation’. Two curvilinear forms merge together in a calm, swirling display of dialog between symbolic entities. Haim Dotan Architects suggest that ‘Within the two forms are two uplifting architectural spaces, symbolising the spirituality of the ancient Jewish nation’. As such, the interior space is split into three exhibition areas – Enlightened Garden, Hall of Light and Hall of Innovations. This progression exemplifies Israel’s awareness of its traditional heritage and tracks its journey towards an innovative future – equally displayed by the interlocking architectural forms of the pavilions exterior.
Standing at 24m high this 1,300 sq m pavilion is a symbol of interdependent relationships, ‘a quiet conversation between man and earth, man and man, nation and nation’. Two curvilinear forms merge together in a calm, swirling display of dialog between symbolic entities. Haim Dotan Architects suggest that ‘Within the two forms are two uplifting architectural spaces, symbolising the spirituality of the ancient Jewish nation’. As such, the interior space is split into three exhibition areas – Enlightened Garden, Hall of Light and Hall of Innovations. This progression exemplifies Israel’s awareness of its traditional heritage and tracks its journey towards an innovative future – equally displayed by the interlocking architectural forms of the pavilions exterior.
Posted by: 3D-Archive | 09/06/2010 08:48
Login to comment this entry
All Images and Objects are the property of their Respective Owners

