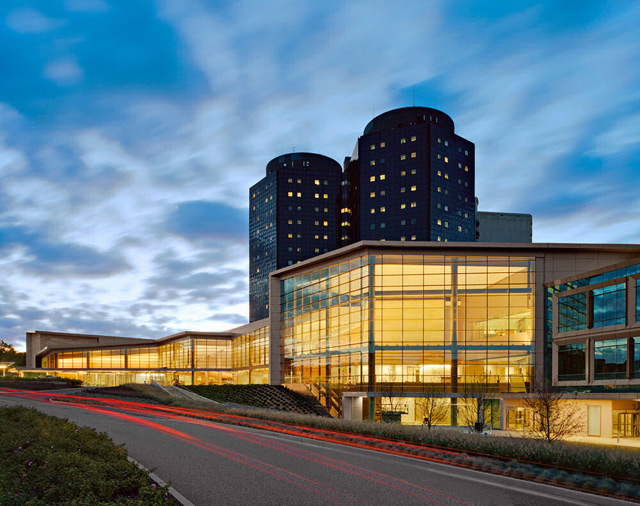Find Interior Designer
Our base contains 195 000 + architects and designers from 210 countries. Explore artworks or search professionals in your area!Show Your Artworks
Archibase Planet allows you to compose your personal block and expose you artworks to the CAD community and potential customersDownload Free Stuff
Find and download useful 3D stuff: 3D Models, HQ Textures, CAD and 3D Documentation, Manuals and moreStony Brook University Medical Center
 The 350,000 sq ft major expansion program to Stony Brook University Medical Center’s 2 million sq ft campus focuses on five major areas of care: neonatal intensive care unit (NICU), maternity, imaging, surgical services, and emergency. In addition, a striking new entrance and lobby breathes new life into the facility, improving wayfinding, circulation, and overall efficiency by providing access to all major clinical areas, multiple elevators and better connectivity to parking. In combination with modifications to campus circulation, this 'gateway' improves the arrival experience establishing a striking and distinctive image for the hospital.
The 350,000 sq ft major expansion program to Stony Brook University Medical Center’s 2 million sq ft campus focuses on five major areas of care: neonatal intensive care unit (NICU), maternity, imaging, surgical services, and emergency. In addition, a striking new entrance and lobby breathes new life into the facility, improving wayfinding, circulation, and overall efficiency by providing access to all major clinical areas, multiple elevators and better connectivity to parking. In combination with modifications to campus circulation, this 'gateway' improves the arrival experience establishing a striking and distinctive image for the hospital.
Posted by: 3D-Archive | 03/04/2010 11:39
Login to comment this entry
All Images and Objects are the property of their Respective Owners

