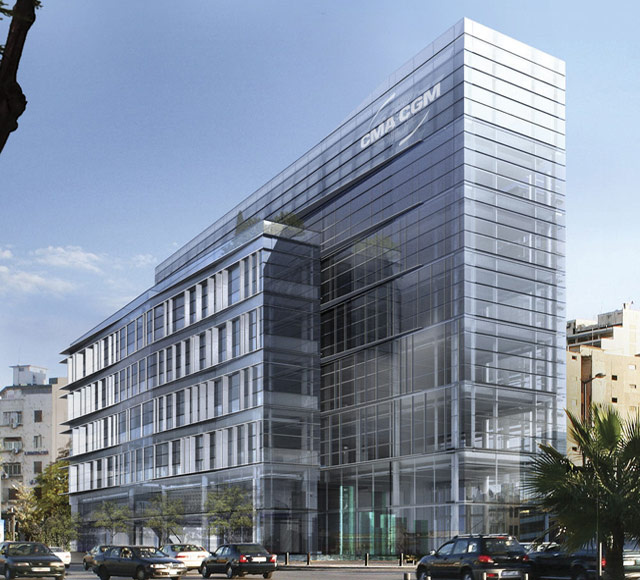Find Interior Designer
Our base contains 195 000 + architects and designers from 210 countries. Explore artworks or search professionals in your area!Show Your Artworks
Archibase Planet allows you to compose your personal block and expose you artworks to the CAD community and potential customersDownload Free Stuff
Find and download useful 3D stuff: 3D Models, HQ Textures, CAD and 3D Documentation, Manuals and moreMerit Corporation CMA-CGM Headquarters
 The building acts as a catalyst to the future development of the area, while remaining sensitive to its immediate surroundings in terms of zoning envelope and street alignments. Three carefully detailed glass prisms, intersected by a full-height atrium, slide against each other to create an efficient machine to work in. The prisms follow a rational design concept that allows for the greatest efficiency and flexibility in space planning. An ambitious structural design and a judicious location for the vertical service shafts and circulation cores mean the 81% of floor plates are virtually clear of any columns obstructing the views or the furniture layouts.
The building acts as a catalyst to the future development of the area, while remaining sensitive to its immediate surroundings in terms of zoning envelope and street alignments. Three carefully detailed glass prisms, intersected by a full-height atrium, slide against each other to create an efficient machine to work in. The prisms follow a rational design concept that allows for the greatest efficiency and flexibility in space planning. An ambitious structural design and a judicious location for the vertical service shafts and circulation cores mean the 81% of floor plates are virtually clear of any columns obstructing the views or the furniture layouts.
Posted by: 3D-Archive | 31/10/2009 12:08
Login to comment this entry
All Images and Objects are the property of their Respective Owners

