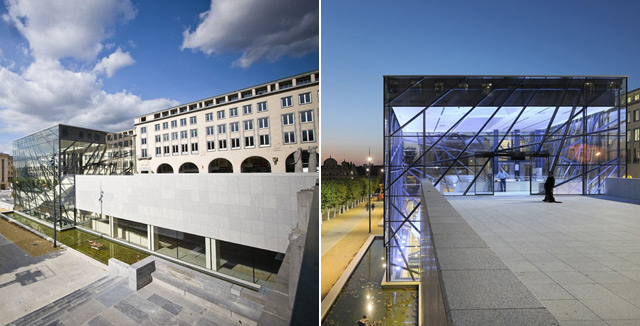Find Interior Designer
Our base contains 195 000 + architects and designers from 210 countries. Explore artworks or search professionals in your area!Show Your Artworks
Archibase Planet allows you to compose your personal block and expose you artworks to the CAD community and potential customersDownload Free Stuff
Find and download useful 3D stuff: 3D Models, HQ Textures, CAD and 3D Documentation, Manuals and moreBrussels Meeting Centre
 An audacious architectural proposition to the city offers a newfound visibility to the former “Palais des Congrès” by means of a poetic emblem embodied in the glass cube that forms the principal entry to SQUARE, Brussels Meeting Centre.
An audacious architectural proposition to the city offers a newfound visibility to the former “Palais des Congrès” by means of a poetic emblem embodied in the glass cube that forms the principal entry to SQUARE, Brussels Meeting Centre.
The carefully articulated cube contains ribbon shaped suspended stairs and catwalks that connect the different access levels to the complex of 50,000 sq m that optimally exploits the complex existing structure and succeeds in the challenge of increasing the capacity and the efficiency of the whole. Square now offers 27 meeting rooms of 40 to 1,200 for a total capacity of 3,538, an exposition zone of 3,670 sq m divisible in two distinct entities with a free ceiling height of 6m, a restaurant, and a 'brasserie' of 420 places.
Posted by: 3D-Archive | 24/09/2009 10:51
Login to comment this entry
All Images and Objects are the property of their Respective Owners

