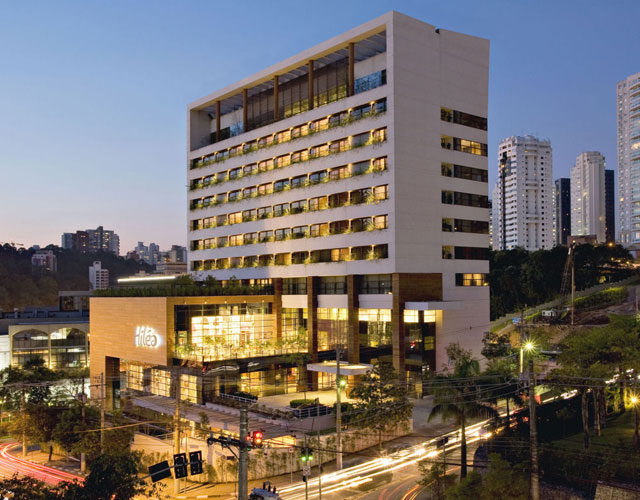Find Interior Designer
Our base contains 195 000 + architects and designers from 210 countries. Explore artworks or search professionals in your area!Show Your Artworks
Archibase Planet allows you to compose your personal block and expose you artworks to the CAD community and potential customersDownload Free Stuff
Find and download useful 3D stuff: 3D Models, HQ Textures, CAD and 3D Documentation, Manuals and moreHilea, Sao Paulo, Brazil
 Hilea integrates the functions of hotel, home, club and medical clinic. Constructed on a lot of 27.9861ft2, the building is divided into two sections: a low horizontal base, containing three floors for the common areas of the hotel and the clinic activities; and a high-rise, measuring 164.041’ lengthwise and 55.77’ in the width consisting of eight floors where the suites are distributed. An ICU was set up on the rooftop with a differentiated characteristic, it has wide windows looking out onto the garden, allowing the patient to connect with the outdoors and stimulating their convalescence.
Hilea integrates the functions of hotel, home, club and medical clinic. Constructed on a lot of 27.9861ft2, the building is divided into two sections: a low horizontal base, containing three floors for the common areas of the hotel and the clinic activities; and a high-rise, measuring 164.041’ lengthwise and 55.77’ in the width consisting of eight floors where the suites are distributed. An ICU was set up on the rooftop with a differentiated characteristic, it has wide windows looking out onto the garden, allowing the patient to connect with the outdoors and stimulating their convalescence.
Posted by: 3D-Archive | 11/04/2009 09:54
Login to comment this entry
All Images and Objects are the property of their Respective Owners

