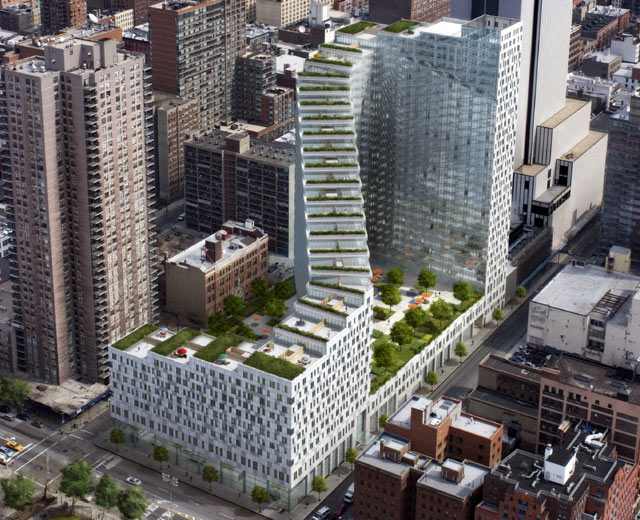Find Interior Designer
Our base contains 195 000 + architects and designers from 210 countries. Explore artworks or search professionals in your area!Show Your Artworks
Archibase Planet allows you to compose your personal block and expose you artworks to the CAD community and potential customersDownload Free Stuff
Find and download useful 3D stuff: 3D Models, HQ Textures, CAD and 3D Documentation, Manuals and moreStepping up in Manhattan
 Located at the western edge of Midtown Manhattan, the Clinton Park mixed-use development, currently in the first stages of construction, will occupy more than half of a city block with 1.3 million sq ft of commercial and residential programs.
Located at the western edge of Midtown Manhattan, the Clinton Park mixed-use development, currently in the first stages of construction, will occupy more than half of a city block with 1.3 million sq ft of commercial and residential programs.
Designed by Enrique Norten and Ten Arquitectos, the building fills a void in the urban fabric by integrating multiple commercial uses at the base and providing 900 housing units in the 27 floors above. The base building will include a 50,000 sq-ft auto showroom fronting 11th Avenue with 250,000 sq ft of service floors below grade, a 30,000 sq-ft horse stable for the NYPD Mounted Police, a 7,500 square-foot neighborhood market, a 30,000 square-foot health club, and 200 parking spaces.
Posted by: 3D-Archive | 27/03/2009 10:17
Login to comment this entry
All Images and Objects are the property of their Respective Owners

