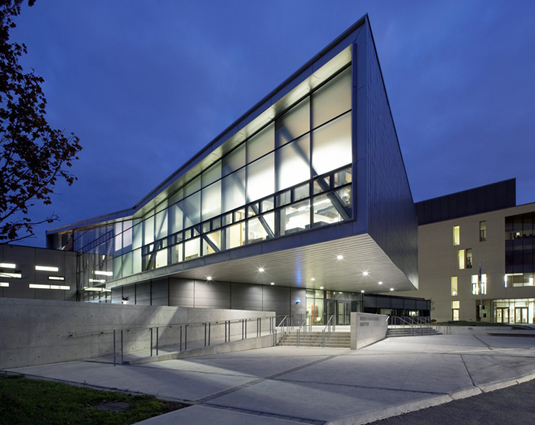Find Interior Designer
Our base contains 195 000 + architects and designers from 210 countries. Explore artworks or search professionals in your area!Show Your Artworks
Archibase Planet allows you to compose your personal block and expose you artworks to the CAD community and potential customersDownload Free Stuff
Find and download useful 3D stuff: 3D Models, HQ Textures, CAD and 3D Documentation, Manuals and moreNew campus at University of Toronto
 Stantec was instrumental in designing a Student Centre which conveys the spirit of openness and accessibility, both cornerstones of the University of Toronto's Scarborough campus culture.
Stantec was instrumental in designing a Student Centre which conveys the spirit of openness and accessibility, both cornerstones of the University of Toronto's Scarborough campus culture.
The Student Centre is a 50,700 sf flexible multi-purpose space for the students. The Student Centre exemplifies the students’ ability to put their vision and education to work. It creates a strong gateway image for the campus and through a highly collaborative design process promotes issues and ideas of importance to the student body, generating identity and pride on campus.
Posted by: 3D-Archive | 05/03/2009 10:48
Login to comment this entry
All Images and Objects are the property of their Respective Owners

