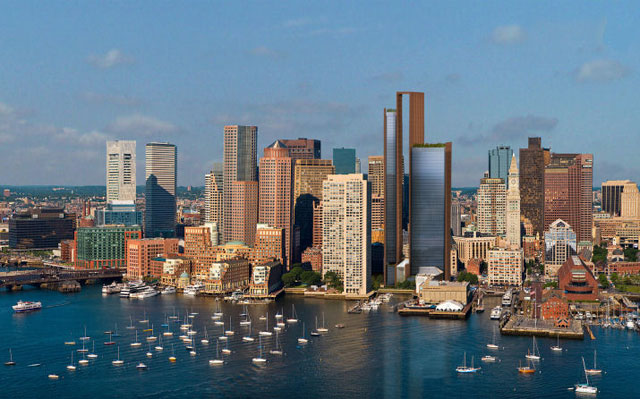Find Interior Designer
Our base contains 195 000 + architects and designers from 210 countries. Explore artworks or search professionals in your area!Show Your Artworks
Archibase Planet allows you to compose your personal block and expose you artworks to the CAD community and potential customersDownload Free Stuff
Find and download useful 3D stuff: 3D Models, HQ Textures, CAD and 3D Documentation, Manuals and moreProposal for Harbor Garage site
 It’s not the best economic climate for building office space. But Don Chiofaro, a Boston-based developer seems unfazed. He is moving fast and furious to get approvals for a 1.5 million sq ft mixed -use project for Boston’s waterfront, betting the market will change by the time the project goes into construction.
It’s not the best economic climate for building office space. But Don Chiofaro, a Boston-based developer seems unfazed. He is moving fast and furious to get approvals for a 1.5 million sq ft mixed -use project for Boston’s waterfront, betting the market will change by the time the project goes into construction.
In January he proposed a two-tower scheme for the site, a prime location between the New England Aquarium and the City’s new Greenway. But when that scheme was met with little enthusiasm, Chiofaro unveiled yet another design last week, a three-tower scheme designed by New York architect Kohn Pederson Fox. While this scheme is reportedly the developer's favorite, he has an arsenal of ten different designs that he is prepared to launch on the public until one sticks.
Posted by: 3D-Archive | 21/02/2009 11:15
Login to comment this entry
All Images and Objects are the property of their Respective Owners

