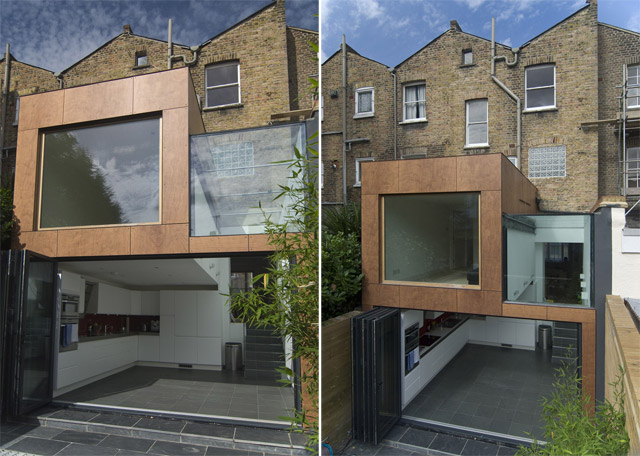Find Interior Designer
Our base contains 195 000 + architects and designers from 210 countries. Explore artworks or search professionals in your area!Show Your Artworks
Archibase Planet allows you to compose your personal block and expose you artworks to the CAD community and potential customersDownload Free Stuff
Find and download useful 3D stuff: 3D Models, HQ Textures, CAD and 3D Documentation, Manuals and moreCamden Pod extension completes
 The design achieves an open kitchen/ dining area at lower level that flows into the garden space. The level of the new rear extension is over 1m lower than the original ground level and the small rear garden has been excavated to match. By digging down, the walls of the small garden have been extended and their perceived additional height achieves a greater sense of enclosure to the garden space giving it a room-like quality. The sunken garden also achieves a reduction in outside noise levels within the space and creates a tranquil enclave within this busy part of the city close to Camden Town.
The design achieves an open kitchen/ dining area at lower level that flows into the garden space. The level of the new rear extension is over 1m lower than the original ground level and the small rear garden has been excavated to match. By digging down, the walls of the small garden have been extended and their perceived additional height achieves a greater sense of enclosure to the garden space giving it a room-like quality. The sunken garden also achieves a reduction in outside noise levels within the space and creates a tranquil enclave within this busy part of the city close to Camden Town.
Posted by: 3D-Archive | 07/02/2009 09:12
Login to comment this entry
All Images and Objects are the property of their Respective Owners

