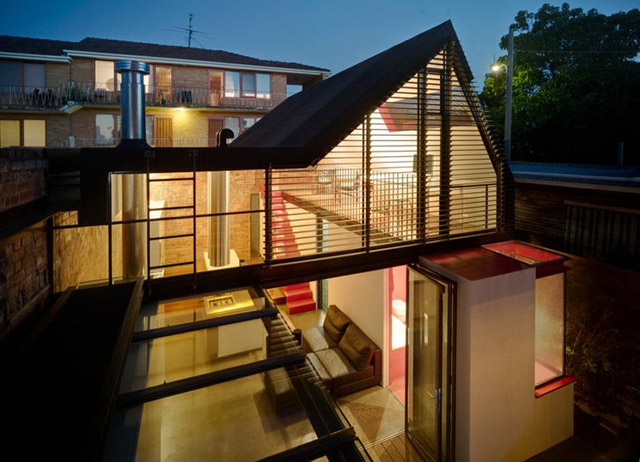Find Interior Designer
Our base contains 195 000 + architects and designers from 210 countries. Explore artworks or search professionals in your area!Show Your Artworks
Archibase Planet allows you to compose your personal block and expose you artworks to the CAD community and potential customersDownload Free Stuff
Find and download useful 3D stuff: 3D Models, HQ Textures, CAD and 3D Documentation, Manuals and moreVictorian house revived by modern extension
 The Vader House presents a series of contradictions which unify creating a new pulse for this Victorian terrace. A large extension to the rear of the building holds dimensions only possible due to the high boundary walls, built in disregard of existing height regulations long before such rules were created, which permitted a non-standard height along the northern boundary. From here the roofline abruptly turns to follow the dictated set-back lines, resulting in a playful and telling interpretation of planning rules.
The Vader House presents a series of contradictions which unify creating a new pulse for this Victorian terrace. A large extension to the rear of the building holds dimensions only possible due to the high boundary walls, built in disregard of existing height regulations long before such rules were created, which permitted a non-standard height along the northern boundary. From here the roofline abruptly turns to follow the dictated set-back lines, resulting in a playful and telling interpretation of planning rules.
Posted by: 3D-Archive | 22/01/2009 10:30
Login to comment this entry
All Images and Objects are the property of their Respective Owners

