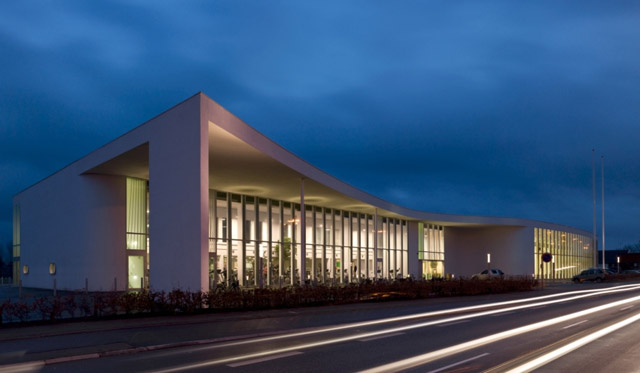Find Interior Designer
Our base contains 195 000 + architects and designers from 210 countries. Explore artworks or search professionals in your area!Show Your Artworks
Archibase Planet allows you to compose your personal block and expose you artworks to the CAD community and potential customersDownload Free Stuff
Find and download useful 3D stuff: 3D Models, HQ Textures, CAD and 3D Documentation, Manuals and moreBirkerod Sports and Leisure Centre
 This newly completed sports and leisure complex in Birkerød has a distinctive, sculptural quality, further enhanced by the building’s essential transparency. The building’s organic curves echo the undulating landscape of its surroundings. The complex is designed to be multi-functional and includes a large multi-purpose hall (2,300 sq m) with enough space to accommodate two handball courts with accompanying mobile spectator stands, as well as a V.I.P. lounge. There are two additional smaller halls allowing the complex to accommodate major sporting events, concerts and other cultural events, as well as school sporting events and small, local sports initiatives requiring more intimate settings.
This newly completed sports and leisure complex in Birkerød has a distinctive, sculptural quality, further enhanced by the building’s essential transparency. The building’s organic curves echo the undulating landscape of its surroundings. The complex is designed to be multi-functional and includes a large multi-purpose hall (2,300 sq m) with enough space to accommodate two handball courts with accompanying mobile spectator stands, as well as a V.I.P. lounge. There are two additional smaller halls allowing the complex to accommodate major sporting events, concerts and other cultural events, as well as school sporting events and small, local sports initiatives requiring more intimate settings.
Posted by: 3D-Archive | 13/10/2008 11:48
Login to comment this entry
All Images and Objects are the property of their Respective Owners

