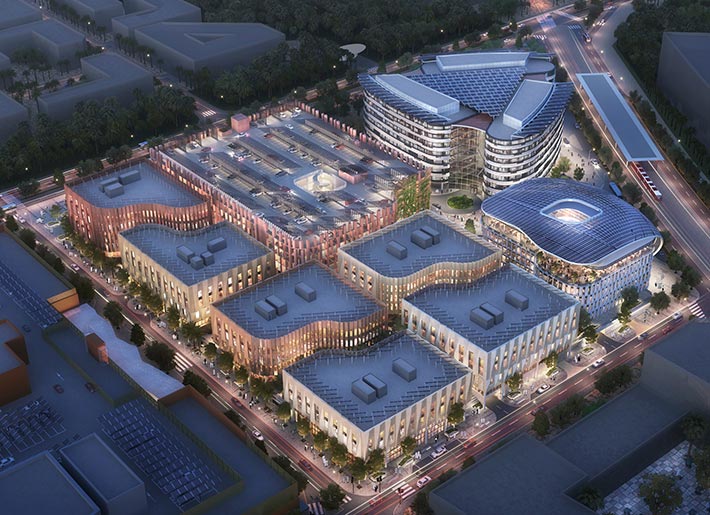Find Interior Designer
Our base contains 198 000 + architects and designers from 190 countries. Explore artworks or search professionals in your area!Show Your Artworks
Archibase Planet allows you to compose your personal block and expose you artworks to the CAD community and potential customersDownload Free Stuff
Find and download useful 3D stuff: 3D Models, HQ Textures, CAD and 3D Documentation, Manuals and moreMasdar City Square, Abu Dhabi, United Arab Emirates
 MC², or Masdar City Square, is a sustainable mixed-use development within Masdar City in Abu Dhabi. It's designed to be a benchmark for sustainable workplace campuses and a key component of the UAE's Net-Zero 2050 Strategy. The development includes office spaces, retail, and parking facilities, with a focus on net-zero energy consumption and reduced environmental impact. The masterplan of MC² combines the ‘Masdar Building Grid' and the ‘Environmental Grid' to shape a bespoke campus. At the intersection of these grids lies a rich design scheme that creates a sculpted public realm that is shaded from the harsh desert sun and gently cooled with breezes and a series of sustainable commercial office buildings.
MC², or Masdar City Square, is a sustainable mixed-use development within Masdar City in Abu Dhabi. It's designed to be a benchmark for sustainable workplace campuses and a key component of the UAE's Net-Zero 2050 Strategy. The development includes office spaces, retail, and parking facilities, with a focus on net-zero energy consumption and reduced environmental impact. The masterplan of MC² combines the ‘Masdar Building Grid' and the ‘Environmental Grid' to shape a bespoke campus. At the intersection of these grids lies a rich design scheme that creates a sculpted public realm that is shaded from the harsh desert sun and gently cooled with breezes and a series of sustainable commercial office buildings.
Posted by: 3D-Archive | 03/09/2025 03:51
Login to comment this entry
All Images and Objects are the property of their Respective Owners


