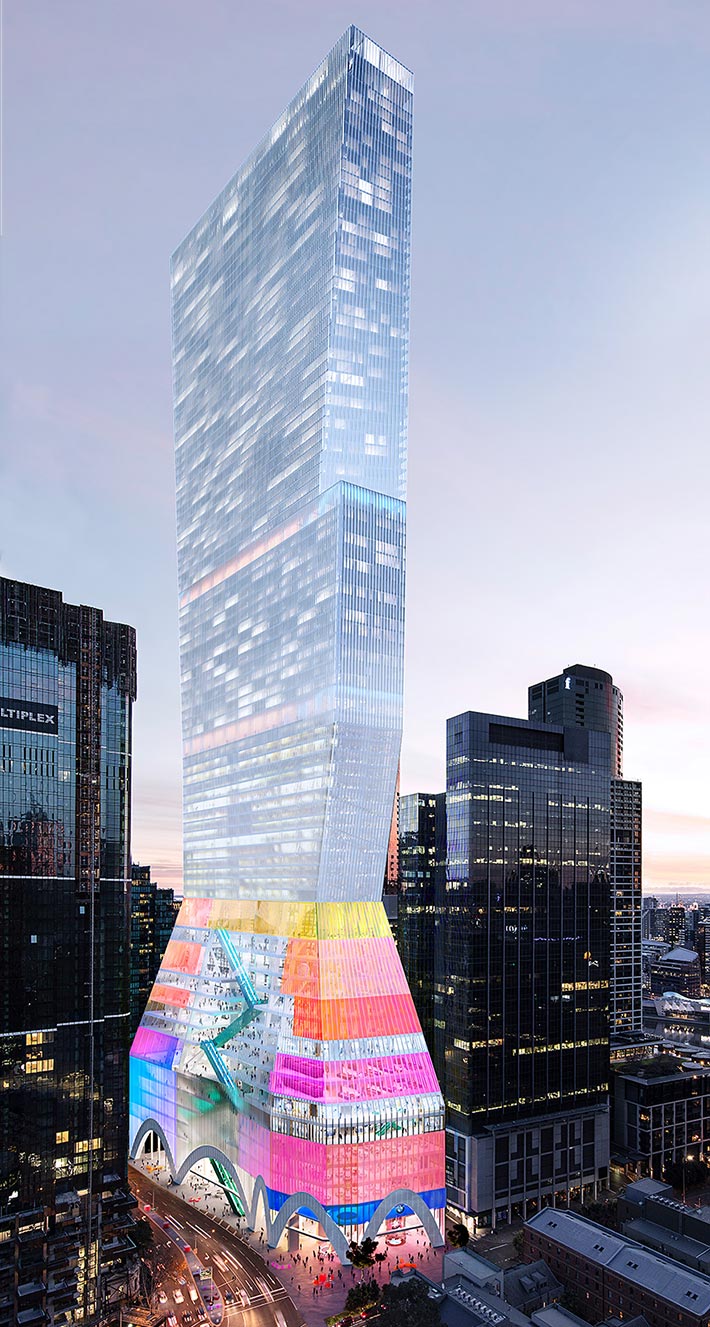Find Interior Designer
Our base contains 198 000 + architects and designers from 190 countries. Explore artworks or search professionals in your area!Show Your Artworks
Archibase Planet allows you to compose your personal block and expose you artworks to the CAD community and potential customersDownload Free Stuff
Find and download useful 3D stuff: 3D Models, HQ Textures, CAD and 3D Documentation, Manuals and moreSouthbank by Beulah, Melbourne, Australia
 The Base of the building is a 24/7 mixed-use vertical city in which many cultural, commercial, educational and social program elements have their unique spot bound together by the more generic program of retail and food & beverage. In this vertical city, there are highways of movement through the large express escalators, shortcuts by elevators, and laneways to wander on through the normal escalators, stairs, and voids. The planning of the Base builds on the principle of large scale public invitation and open arcades after which a vertical wonderland of discovery awaits. It is a vertical sheltered extension of both the streetscape surrounding the building, and Melbourne itself.
The Base of the building is a 24/7 mixed-use vertical city in which many cultural, commercial, educational and social program elements have their unique spot bound together by the more generic program of retail and food & beverage. In this vertical city, there are highways of movement through the large express escalators, shortcuts by elevators, and laneways to wander on through the normal escalators, stairs, and voids. The planning of the Base builds on the principle of large scale public invitation and open arcades after which a vertical wonderland of discovery awaits. It is a vertical sheltered extension of both the streetscape surrounding the building, and Melbourne itself.
Posted by: 3D-Archive | 17/04/2024 03:23
Login to comment this entry
All Images and Objects are the property of their Respective Owners


