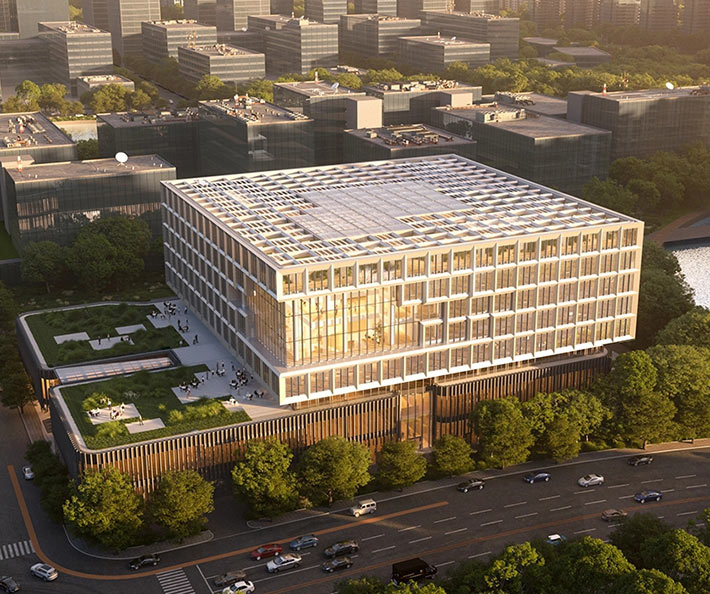Find Interior Designer
Our base contains 198 000 + architects and designers from 190 countries. Explore artworks or search professionals in your area!Show Your Artworks
Archibase Planet allows you to compose your personal block and expose you artworks to the CAD community and potential customersDownload Free Stuff
Find and download useful 3D stuff: 3D Models, HQ Textures, CAD and 3D Documentation, Manuals and moreTokyo Cross Park Vision by PLP Architecture, Tokyo, Japan
 The masterplan connects to the 0.16 sq km Hibiya Park and looks across to the Imperial Palace to create a 2.3 sq km "green heart" for Tokyo. It will include four towers, a 31-metre-tall podium with an elevated green public realm, and a 0.02 sq km public plaza. The programme contains offices, commercial facilities, hotels, residential, co-creation spaces and an extensive indoor and outdoor public realm. Each component works together to create a cohesive urban experience.
The masterplan connects to the 0.16 sq km Hibiya Park and looks across to the Imperial Palace to create a 2.3 sq km "green heart" for Tokyo. It will include four towers, a 31-metre-tall podium with an elevated green public realm, and a 0.02 sq km public plaza. The programme contains offices, commercial facilities, hotels, residential, co-creation spaces and an extensive indoor and outdoor public realm. Each component works together to create a cohesive urban experience.
Posted by: 3D-Archive | 11/10/2022 03:35
Login to comment this entry
All Images and Objects are the property of their Respective Owners


