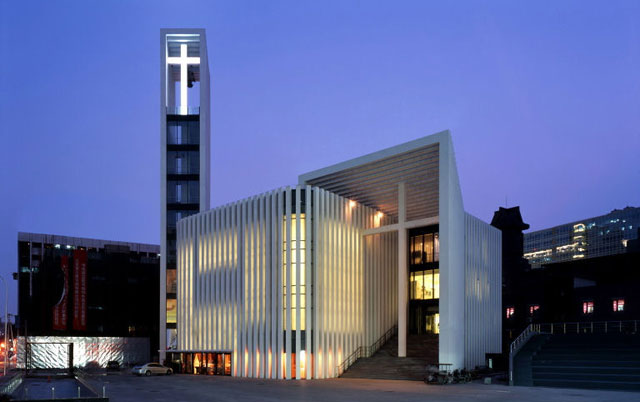Find Interior Designer
Our base contains 198 000 + architects and designers from 190 countries. Explore artworks or search professionals in your area!Show Your Artworks
Archibase Planet allows you to compose your personal block and expose you artworks to the CAD community and potential customersDownload Free Stuff
Find and download useful 3D stuff: 3D Models, HQ Textures, CAD and 3D Documentation, Manuals and moreLargest Christian Church in China
 This design for the largest Christian church in China is characterized by a Chinese type of "triple p", meaning public-private partnership with commercial spaces on the ground floor, and by its striking facade rod system.
This design for the largest Christian church in China is characterized by a Chinese type of "triple p", meaning public-private partnership with commercial spaces on the ground floor, and by its striking facade rod system.With its free, curved shape, the building forms a solitaire in the open space between Zhongguancun Cultural Tower and "city of books". The shape of the church body made it possible to keep open the sightline to the south media facade of the Cultural Tower and to create equally dynamic open spaces through to the surrounding buildings. The overriding aim is to set off the church from the latter's commercial use in aesthetic terms, i.e. by giving it a curving facade in order to emphasize its religious function.
The entrance to the main church hall from the street to the east faces north-east and the Zhongguancun Cultural Tower further away. The symbol of the cross, identifying the building as a Christian church, develops from the facade rod system. Through a large portal-type door, worshippers mount a stairway to enter the main church hall on the first upper floor. Here they turn east towards the altar. With its alternation of openings and massive wall sections, the facade rod system creates a special lighting atmosphere, matching the ecclesiastical function of the space.
The parish offices and community spaces are on the second and third upper floors of the south and west wings so that the design creates a striking stepped overall building mass. Some of the upper-floor spaces open onto a roof terrace - a substitute for the former church yard - that offers parishioners an attractive outdoor space. There is also the option to use the roof of the main church hall as a terrace, should the need for additional outdoor community space arise at some later date. The rod system forms a unifying building skin which lets in sufficient daylight and at the same time decisively counteracts the impression of a heterogeneous structure.
Posted by: 3D-Archive | 14/03/2008 10:50
Login to comment this entry
All Images and Objects are the property of their Respective Owners

